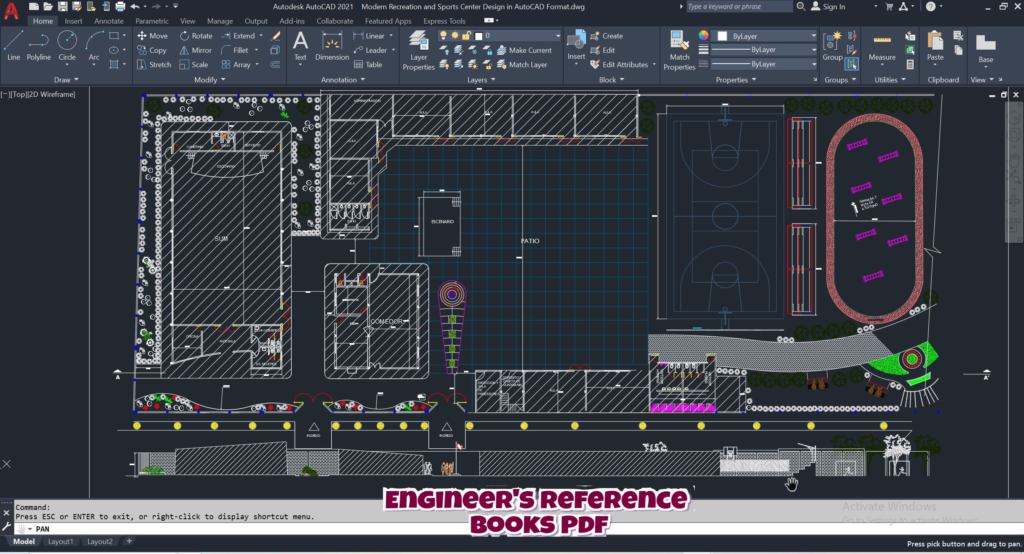
Modern Recreation and Sports Center Design in AutoCAD Format – Downloadable File
We present an amazing design for a modern recreational and sports center, created using AutoCAD. The design features precise details and integrated functions, making it an ideal choice for architects and designers. You can download the design file in DWG format directly from our website.
Design Content Description
Architectural details (windows, doors, corridors)
Sports facilities (pools, courts, gyms)
Recreational or green spaces
How to use the design in actual projects
Key Features of the Design
- Sleek lines and expansive glass windows for natural lighting.
- Incorporation of aesthetic elements such as green spaces and wide walkways.
Variety of Indoor Facilities
- Multipurpose sports halls (basketball, volleyball, tennis).
- Indoor and outdoor swimming pools are designed to meet international standards.
- Fully equipped fitness rooms with state-of-the-art equipment.
Social and Recreational Spaces
- Comfortable lounging areas suitable for families.
- Dedicated zones for recreational activities like gaming and gatherings.
Eco-Friendly Design
- Use of sustainable construction techniques, including natural lighting and ventilation.
- Surrounding green spaces to enhance the location’s overall appeal.
Ease of Use and Customization
- The design is available in AutoCAD format (DWG), allowing users to modify it according to their project requirements.
- Perfect for use in architectural projects and feasibility studies.
Key File Information
- Format: DWG (AutoCAD)
- Size: 4.25 MB
- Source: engineersreferencebookspdf.com
- Compatibility: AutoCAD 2018 and newer versions

