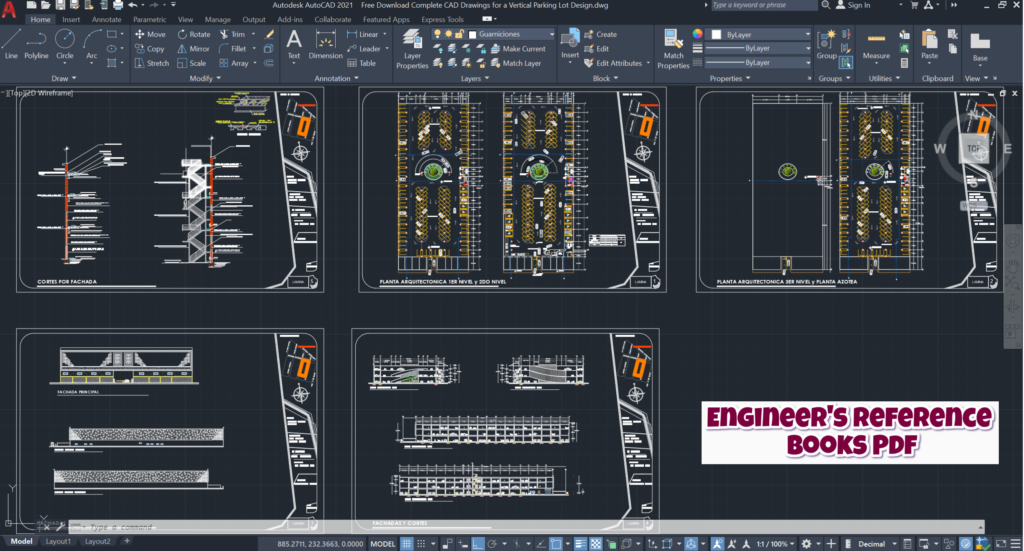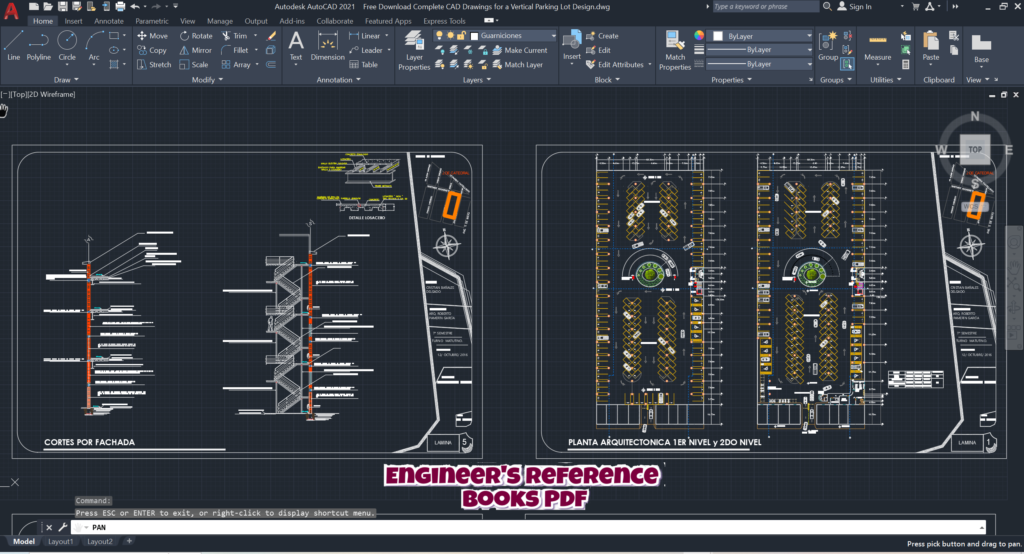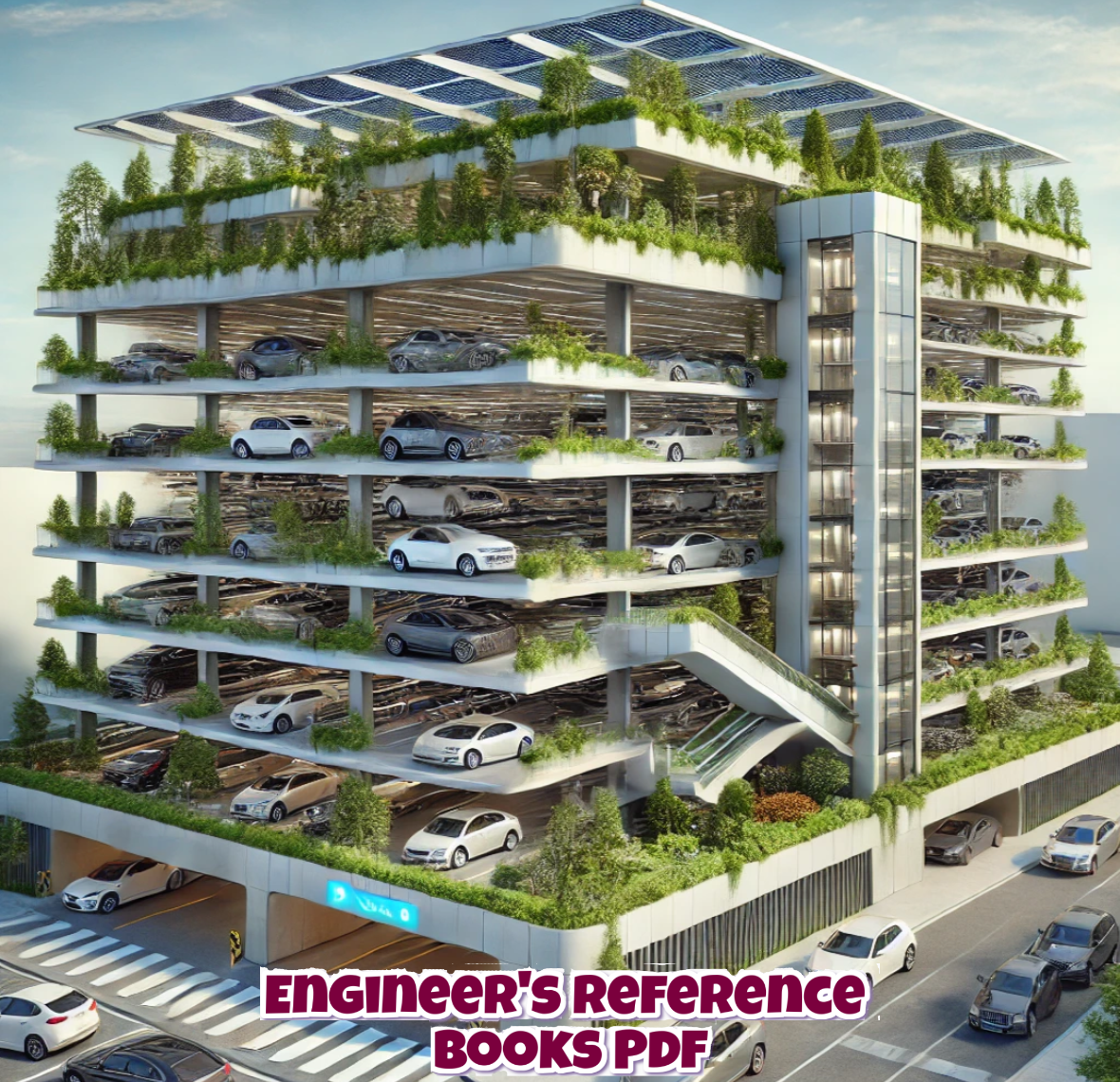
(1) Free Download: Complete CAD Drawings for a Vertical Parking Lot Design

(2) Free Download: Complete CAD Drawings for a Vertical Parking Lot Design
Free Download: Complete CAD Drawings for a Vertical Parking Lot Design
Looking for high-quality CAD files to bring your vertical parking lot project to life? This exclusive set of drawings is a must-have for architects, engineers, and developers aiming to create efficient and innovative parking solutions.
What’s Inside the CAD Drawing Package?
- Site Plan: A comprehensive layout of the parking lot structure, showing its seamless integration with the surrounding environment.
- Floor Plans: Detailed designs for each parking level, highlighting optimal vehicle arrangements and smooth traffic flow.
- Elevations: Front, rear, and side views that showcase the architectural brilliance and structural framework of the project.
- Sections: Cross-sectional diagrams illustrating the vertical configuration, vehicle lift systems, and circulation paths within the parking lot.
- Structural Drawings: Precise details of columns, beams, and load-bearing components to ensure maximum stability.
- Mechanical System Plans: Advanced designs for automated parking systems and lift mechanisms.
- Fire Safety Plans: Strategically designed emergency exits, ventilation systems, and fire protection measures for a safer structure.
- Key File Information
- Format: DWG (AutoCAD)
- Size: 4.97 MB
- Source: engineersreferencebookspdf.com
- Compatibility: AutoCAD 2016 and newer versions

